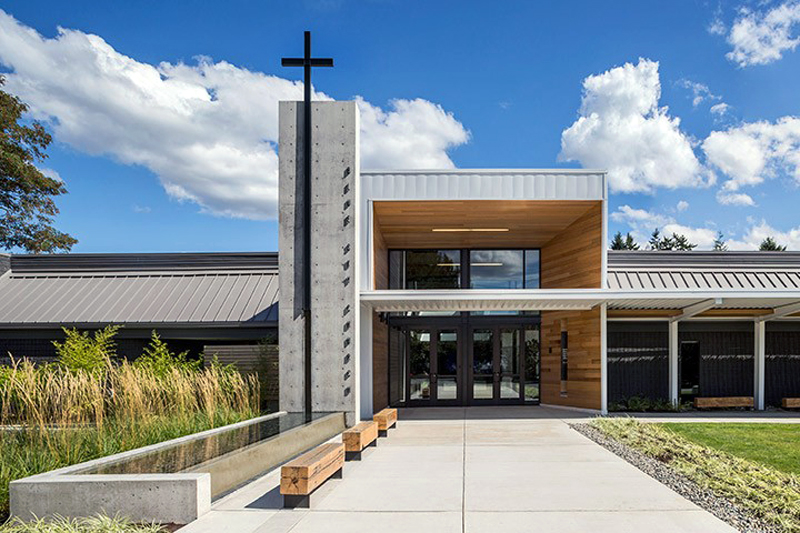Blue Sky Church
Location: Bellevue, Washington
Scope: Landscape Architecture
Size: 1.5 acres
Program: Event lawn, water feature, seating, parking, outdoor dining, meeting space.
Description: In collaboration with SkB Architects, GCH developed a landscape concept for Blue Sky Church that integrates the existing site with proposed building renovations. An event lawn offers space for large social gatherings, while a reflecting pool and seating throughout the site provide opportunities for solitude and thought. The juxtaposition of light accent plants and dark foliage create an uncommon landscape that responds to the unique contrast within the building facade itself. Intentional use of white focal features, like accent paving strips, flowers and variegated leaves, extends the building geometries into the surrounding landscape.







