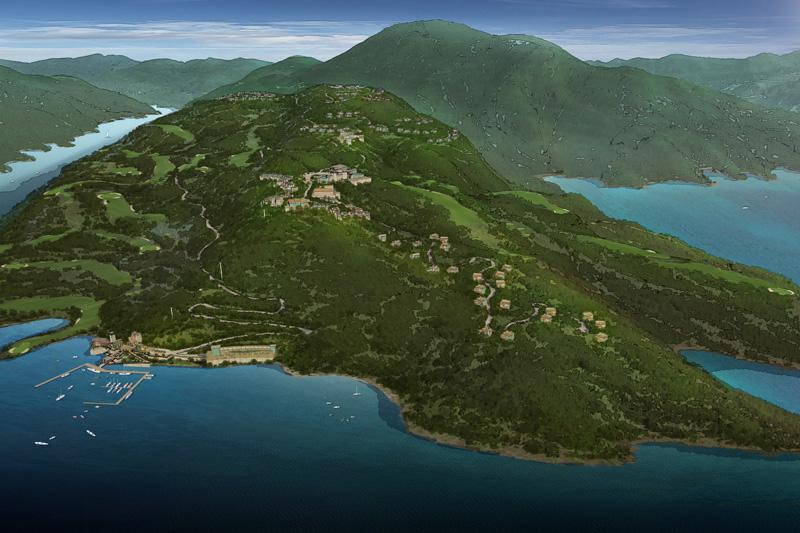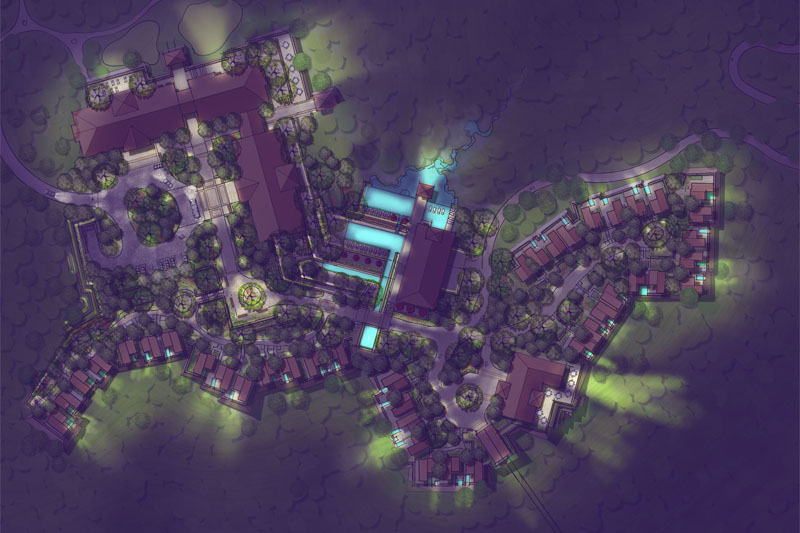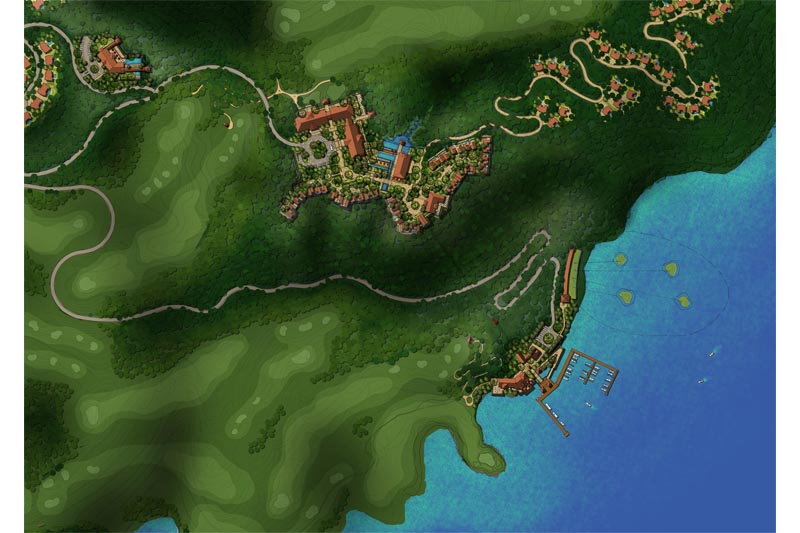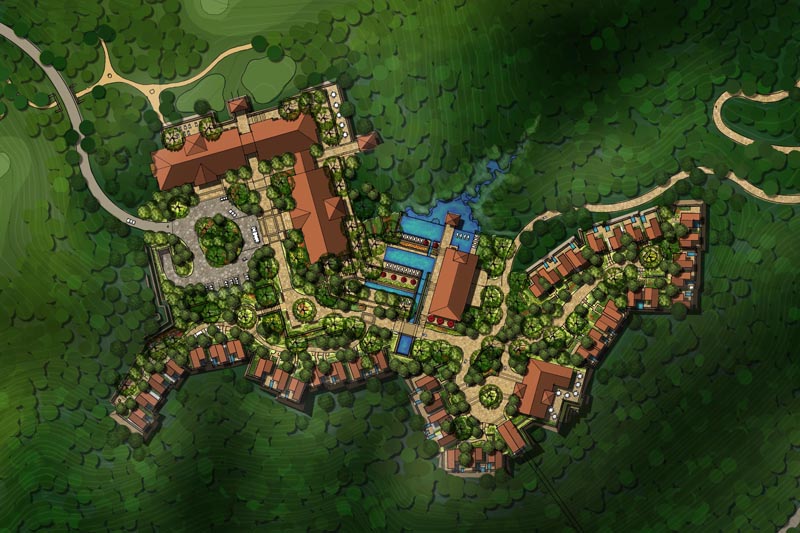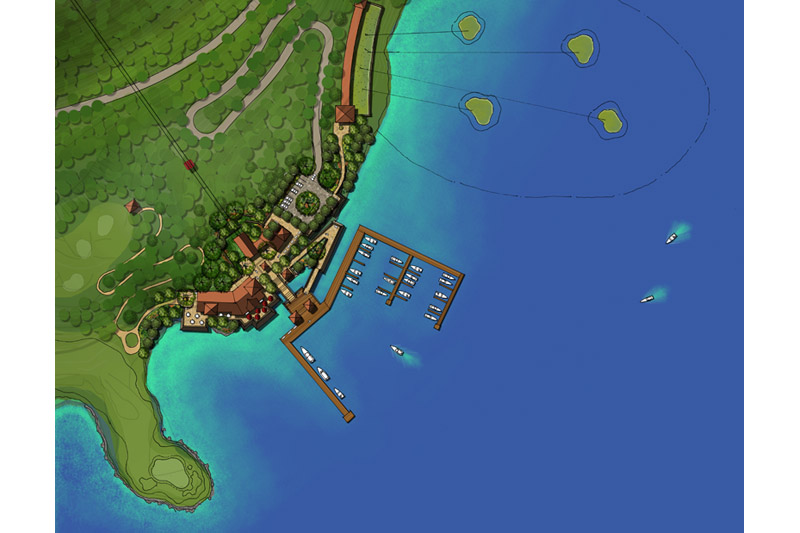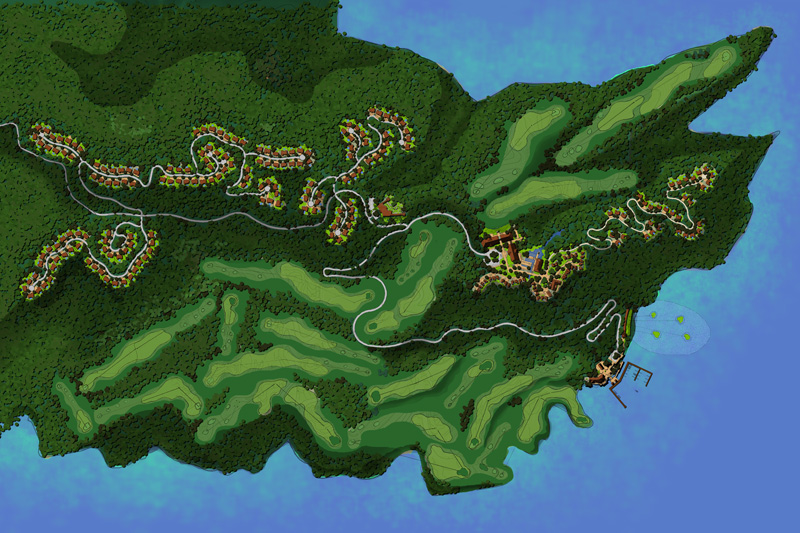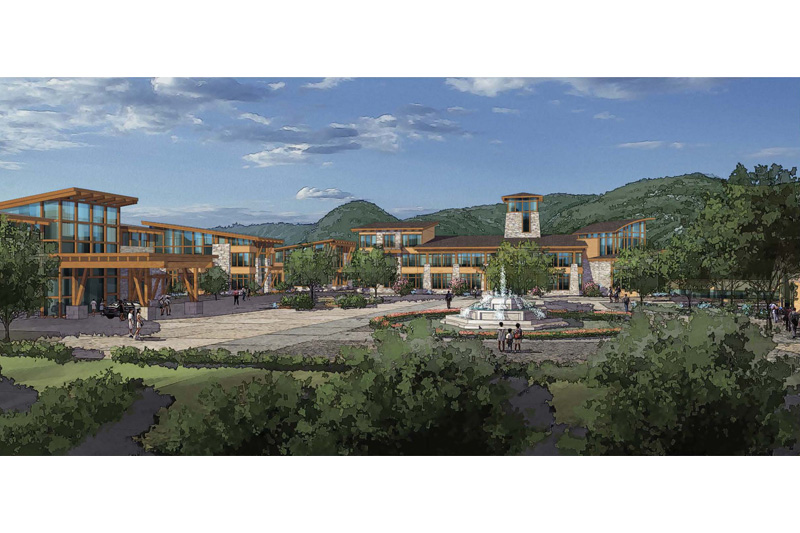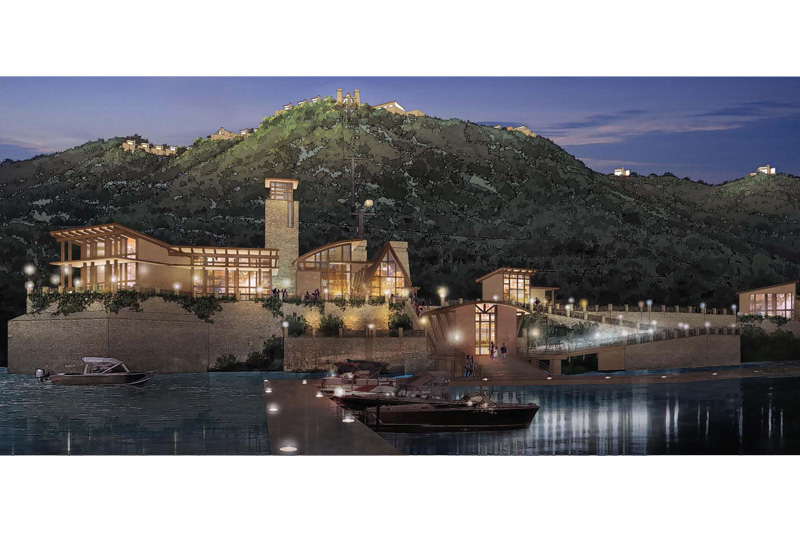Jingning Resort Master Plan
Location: Lishui, People's Republic of China
Scope: Master planning and concept design
Size: 166 hectares
Program: Clubhouse, golf course, residential villas, swimming pool and recreational amenities, marina, coastal driving range
Description: Sited atop a steep lakeside mountain in Lishui, the Jingning Mountain Resort Clubhouse has panoramic views in all directions overlooking the lake, golf course, and marina. This project is founded on the preservation and enhancement of the natural beauty of the surrounding mountain landscape. Residential buildings are located in clusters and sited along the natural contours of the site to preserve terrain and vegetation and integrate the design with the site's character. The architectural character blends and compliments the natural mountain setting both in form and selection of materials and color. Hotel amenities, pools and outdoor spaces are oriented towards the water and southern exposure. Mountain areas have a variety of pedestrian hiking trails linking all upland amenities and features to the primary land uses.
