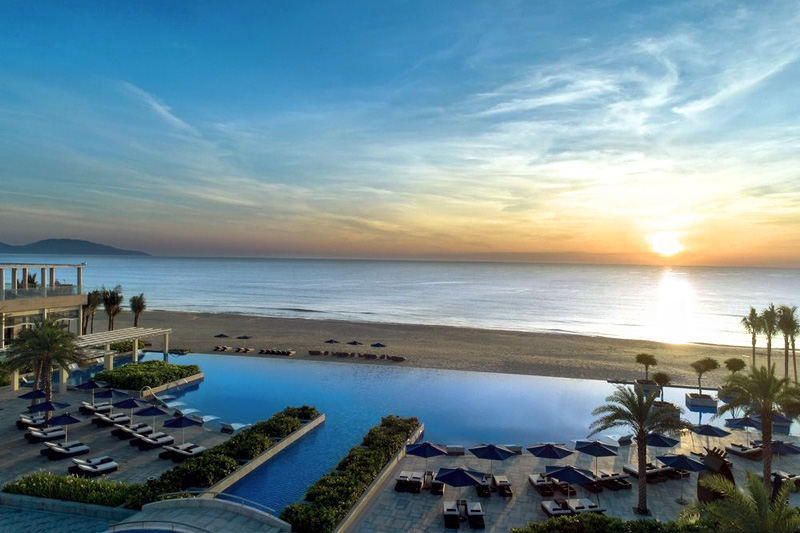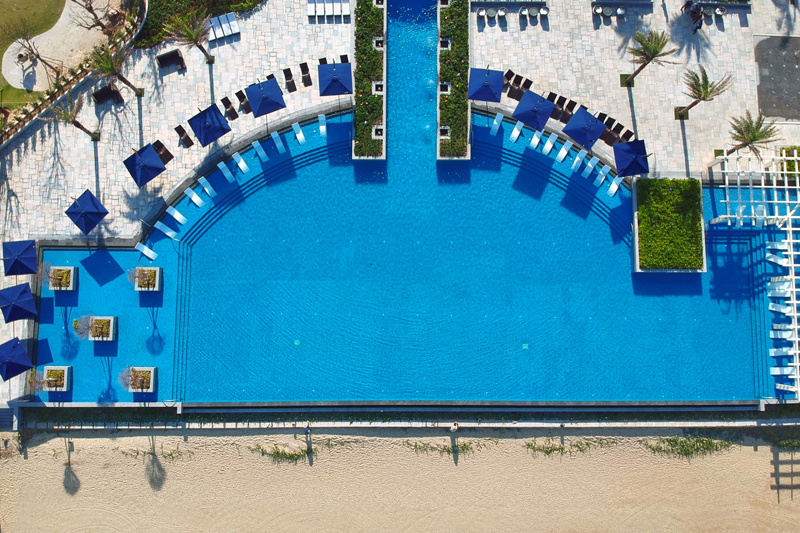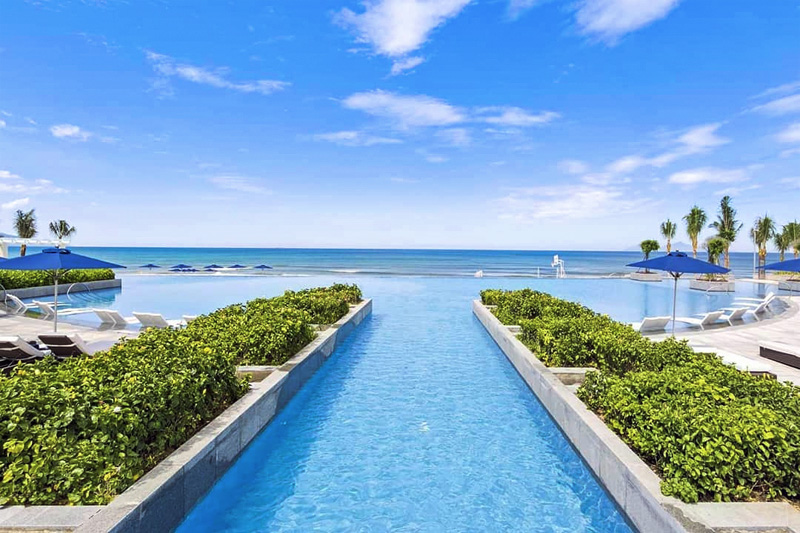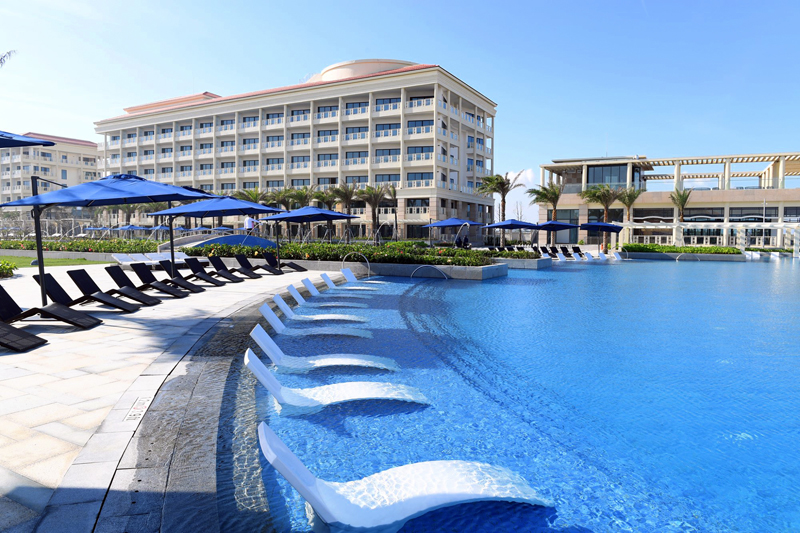Sheraton Grand Danang
Location: Da Nang, Vietnam
Scope: Concept design, schematic design, design development, construction documentation
Program: Entry drive, hotel gardens, restaurant terraces, pool terraces, water features, French court, residential terraces, events terraces
Size: 1.2 Hectares
Description: GCH was contracted to provide landscape architectural services for the first Sheraton Grand Resort in Vietnam, the oceanfront Sheraton Grand Danang Resort. The design for this property, including the landscape was largely guided by the hotel’s future role as host to the future APEC meetings in the region. As such, security and privacy for diplomats and VIP’s were critical design considerations in the planning of the landscape for the project.
In keeping with the owner’s interest in the French “Grand Design” the architecture and landscape architecture while generally contemporary were meant to borrow from the classical period. As such, guests enter into a formal entry court upon arriving at the Hotel complete with formal water features, pleached trees and contemporary parterre gardens. Following the owner’s desire to have one of the largest pools in Asia, GCH provided design for the astonishing 560’ (171 meter) long swimming pool which terminates with an infinity edge overlooking the East Vietnam Sea. GCH also provided landscape design for the adjacent residential component of the resort complex.

_projects.jpg)
_projects.jpg)

_projects.jpg)
_projects.jpg)
_projects.jpg)
_projects.jpg)


_projects.jpg)
_projects.jpg)